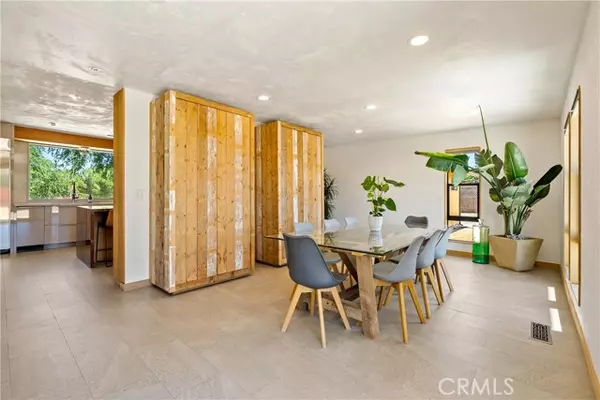$1,140,000
$1,085,000
5.1%For more information regarding the value of a property, please contact us for a free consultation.
7090 Union Road Paso Robles, CA 93446
4 Beds
3 Baths
2,298 SqFt
Key Details
Sold Price $1,140,000
Property Type Single Family Home
Sub Type Detached
Listing Status Sold
Purchase Type For Sale
Square Footage 2,298 sqft
Price per Sqft $496
MLS Listing ID NS24148330
Sold Date 10/04/24
Style Detached
Bedrooms 4
Full Baths 2
Half Baths 1
Construction Status Turnkey
HOA Y/N No
Year Built 1979
Lot Size 2.000 Acres
Acres 2.0
Property Description
Welcome to your dream home nestled on two acres of tranquil land, boasting a stylish combination of a cedar siding, and fully remodeled interior. This spacious retreat offers 4 bedrooms and 2.5 bathrooms within its expansive 2,298 square feet, providing ample space for privacy and relaxation. Step inside to discover a gourmet kitchen adorned with luxurious contrasting granite counters, creating a striking visual appeal that perfectly complements the custom cabinetry and high-end finishes, inviting you to cook and entertain effortlessly. Each room features elegant built-in cabinetry and hand plastered walls adding sophistication and functionality to every corner of the home. The grey tile flooring flows seamlessly throughout, creating an open and inviting atmosphere. Ascend the custom wood stairs and be greeted by, black-rimmed windows casting natural light into every corner. Both the primary and the guest bath offers a luxurious walk-in shower, echoing the stylish design found in the upstairs. The property also features a refreshing pool, rejuvenating sauna, and breathtaking views of the surrounding natural beauty. You'll appreciate the convenience and storage options this property offers with the shed and c-train for all your outdoor essentials, as well as a serene yoga studio for your personal wellness practice or that perfect bonus room! There is plenty of space for gardening, 4-H animals, trailers, and more, giving you the country feel you desire without being too far from town. Don't miss the chance to make this enchanting sanctuary your own and experience the ultimate
Welcome to your dream home nestled on two acres of tranquil land, boasting a stylish combination of a cedar siding, and fully remodeled interior. This spacious retreat offers 4 bedrooms and 2.5 bathrooms within its expansive 2,298 square feet, providing ample space for privacy and relaxation. Step inside to discover a gourmet kitchen adorned with luxurious contrasting granite counters, creating a striking visual appeal that perfectly complements the custom cabinetry and high-end finishes, inviting you to cook and entertain effortlessly. Each room features elegant built-in cabinetry and hand plastered walls adding sophistication and functionality to every corner of the home. The grey tile flooring flows seamlessly throughout, creating an open and inviting atmosphere. Ascend the custom wood stairs and be greeted by, black-rimmed windows casting natural light into every corner. Both the primary and the guest bath offers a luxurious walk-in shower, echoing the stylish design found in the upstairs. The property also features a refreshing pool, rejuvenating sauna, and breathtaking views of the surrounding natural beauty. You'll appreciate the convenience and storage options this property offers with the shed and c-train for all your outdoor essentials, as well as a serene yoga studio for your personal wellness practice or that perfect bonus room! There is plenty of space for gardening, 4-H animals, trailers, and more, giving you the country feel you desire without being too far from town. Don't miss the chance to make this enchanting sanctuary your own and experience the ultimate in comfort and style. Welcome home!
Location
State CA
County San Luis Obispo
Area Paso Robles (93446)
Zoning RS
Interior
Interior Features Granite Counters, Recessed Lighting, Vacuum Central
Cooling Central Forced Air
Flooring Tile
Fireplaces Type FP in Living Room
Equipment Dishwasher, Disposal, Dryer, Trash Compactor, Washer
Appliance Dishwasher, Disposal, Dryer, Trash Compactor, Washer
Laundry Garage
Exterior
Garage Spaces 2.0
Fence Livestock
Pool Below Ground, Private
Utilities Available Electricity Connected, Propane, Water Connected
View Mountains/Hills, Pasture, Meadow
Roof Type Shingle
Total Parking Spaces 2
Building
Story 2
Sewer Conventional Septic
Water Well
Architectural Style Contemporary
Level or Stories 2 Story
Construction Status Turnkey
Others
Acceptable Financing Cash To New Loan
Listing Terms Cash To New Loan
Special Listing Condition Standard
Read Less
Want to know what your home might be worth? Contact us for a FREE valuation!

Our team is ready to help you sell your home for the highest possible price ASAP

Bought with Mitch Heschke • West Coast Properties

GET MORE INFORMATION




