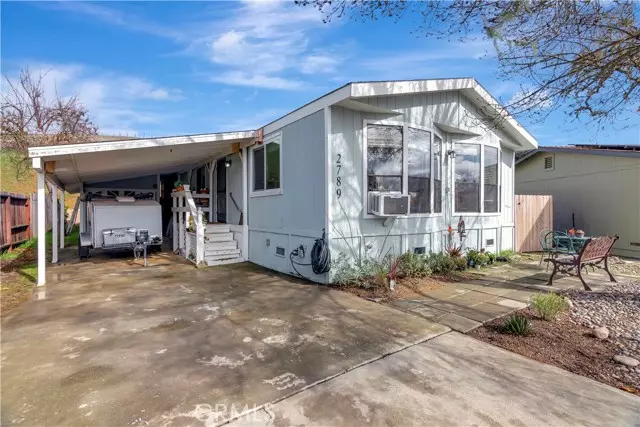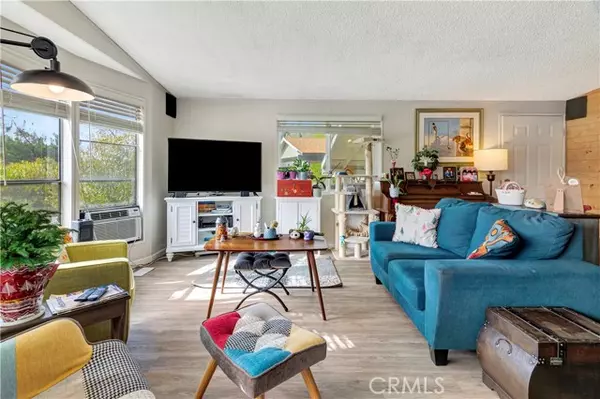$285,000
$325,000
12.3%For more information regarding the value of a property, please contact us for a free consultation.
2789 Tennessee Walker Way Paso Robles, CA 93446
3 Beds
2 Baths
1,248 SqFt
Key Details
Sold Price $285,000
Property Type Single Family Home
Sub Type Detached
Listing Status Sold
Purchase Type For Sale
Square Footage 1,248 sqft
Price per Sqft $228
MLS Listing ID NS24028902
Sold Date 10/04/24
Style Detached
Bedrooms 3
Full Baths 2
HOA Fees $150/mo
HOA Y/N Yes
Year Built 1988
Lot Size 6,600 Sqft
Acres 0.1515
Property Description
Welcome to beautiful Heritage Ranch at Lake Nacimiento! This wonderful 3 bdrm, 2 bath home is located at the end of a nice cul-de-sac street and backs up to a greenbelt area. As you approach the home youll notice the beautiful tree in the front yard, the convenient covered carport and 1-car garage. Once inside the home you will appreciate the vaulted ceilings, open floor plan, shiplap accent wall, and wood-look laminate flooring. The spacious living room features big bright windows that let lots of sunlight in. Next is the kitchen which offers a stainless steel range, laminate flooring, and lots of cabinet storage. The master bedroom is roomy and the attached bathroom features a soaking tub/shower. Outside is a great wood deck and a nice yard area. The home even has a smart electric water heater! Call today to see this special home.
Welcome to beautiful Heritage Ranch at Lake Nacimiento! This wonderful 3 bdrm, 2 bath home is located at the end of a nice cul-de-sac street and backs up to a greenbelt area. As you approach the home youll notice the beautiful tree in the front yard, the convenient covered carport and 1-car garage. Once inside the home you will appreciate the vaulted ceilings, open floor plan, shiplap accent wall, and wood-look laminate flooring. The spacious living room features big bright windows that let lots of sunlight in. Next is the kitchen which offers a stainless steel range, laminate flooring, and lots of cabinet storage. The master bedroom is roomy and the attached bathroom features a soaking tub/shower. Outside is a great wood deck and a nice yard area. The home even has a smart electric water heater! Call today to see this special home.
Location
State CA
County San Luis Obispo
Area Paso Robles (93446)
Zoning RSF
Interior
Cooling Wall/Window
Laundry Inside
Exterior
Garage Spaces 1.0
Pool Association
Community Features Horse Trails
Complex Features Horse Trails
View Mountains/Hills, Neighborhood
Total Parking Spaces 1
Building
Lot Description Cul-De-Sac
Story 1
Lot Size Range 4000-7499 SF
Sewer Private Sewer
Water Private
Level or Stories 1 Story
Others
Monthly Total Fees $150
Acceptable Financing Cash, Cash To New Loan
Listing Terms Cash, Cash To New Loan
Special Listing Condition Standard
Read Less
Want to know what your home might be worth? Contact us for a FREE valuation!

Our team is ready to help you sell your home for the highest possible price ASAP

Bought with Chuck Hill • RE/MAX Success

GET MORE INFORMATION





