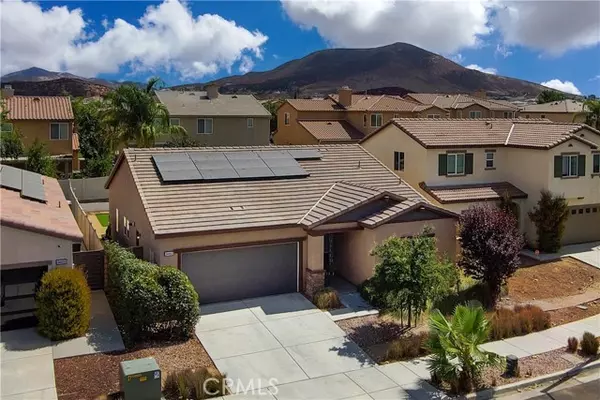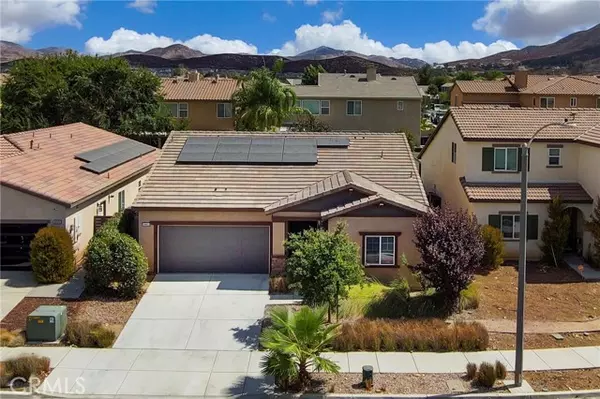$600,000
$579,000
3.6%For more information regarding the value of a property, please contact us for a free consultation.
34482 Solstice Street Winchester, CA 92596
3 Beds
2 Baths
1,576 SqFt
Key Details
Sold Price $600,000
Property Type Single Family Home
Sub Type Detached
Listing Status Sold
Purchase Type For Sale
Square Footage 1,576 sqft
Price per Sqft $380
MLS Listing ID SW24190715
Sold Date 11/08/24
Style Detached
Bedrooms 3
Full Baths 2
Construction Status Turnkey
HOA Fees $85/mo
HOA Y/N Yes
Year Built 2020
Lot Size 4,792 Sqft
Acres 0.11
Property Description
Welcome to this beautiful single story home located in the Winchester community of Brisa. As you walk in, you will be greeted by a grand entryway leading to an open, airy floor plan. The inviting living room features vaulted ceilings and recessed lighting and ample space for a large sectional to relax and unwind. The adjoining kitchen offers white shaker cabinets, a large center island with room for bar stools, a Samsung refrigerator, gas cooktop and pantry. Make your way outside where you will find a NEWLY renovated backyard with Tier 1 turf, stepping stones, a dog run, and ambient wi-fi controlled lighting, all with a transferable warranty. This thoughtfully designed floorplan has 2 spacious bedrooms with a shared bathroom on one wing and for added privacy, the primary bedroom and bathroom on a separate wing. The primary bathroom has a walk in closet, dual vanity sinks and stand up shower. This home also offers plenty of extra storage with a hallway closet, 2 linen cabinets and bonus cabinet outside the primary bedroom. Special features such as wainscotting, upgraded chandelier and lighting and a neutral palette makes this home the perfect fit. Don't forget all the modern conveniences such as a low maintenance front and back yard on drip system, an IQ Panel where you can control lights from your cell phone and have capability for a monitored security and fire alarm system. There is also a tankless water heater for on-demand hot water and solar panels for additional energy savings. This home is a must see and ready for immediate move in.
Welcome to this beautiful single story home located in the Winchester community of Brisa. As you walk in, you will be greeted by a grand entryway leading to an open, airy floor plan. The inviting living room features vaulted ceilings and recessed lighting and ample space for a large sectional to relax and unwind. The adjoining kitchen offers white shaker cabinets, a large center island with room for bar stools, a Samsung refrigerator, gas cooktop and pantry. Make your way outside where you will find a NEWLY renovated backyard with Tier 1 turf, stepping stones, a dog run, and ambient wi-fi controlled lighting, all with a transferable warranty. This thoughtfully designed floorplan has 2 spacious bedrooms with a shared bathroom on one wing and for added privacy, the primary bedroom and bathroom on a separate wing. The primary bathroom has a walk in closet, dual vanity sinks and stand up shower. This home also offers plenty of extra storage with a hallway closet, 2 linen cabinets and bonus cabinet outside the primary bedroom. Special features such as wainscotting, upgraded chandelier and lighting and a neutral palette makes this home the perfect fit. Don't forget all the modern conveniences such as a low maintenance front and back yard on drip system, an IQ Panel where you can control lights from your cell phone and have capability for a monitored security and fire alarm system. There is also a tankless water heater for on-demand hot water and solar panels for additional energy savings. This home is a must see and ready for immediate move in.
Location
State CA
County Riverside
Area Riv Cty-Winchester (92596)
Interior
Interior Features Chair Railings, Granite Counters, Pantry, Recessed Lighting, Wainscoting, Unfurnished
Cooling Central Forced Air
Flooring Linoleum/Vinyl
Equipment Dishwasher, Disposal, Dryer, Microwave, Refrigerator, Washer, Electric Oven, Gas Range
Appliance Dishwasher, Disposal, Dryer, Microwave, Refrigerator, Washer, Electric Oven, Gas Range
Laundry Laundry Room
Exterior
Parking Features Garage
Garage Spaces 2.0
Fence Vinyl
Utilities Available Electricity Available, Natural Gas Available, Water Available, Sewer Connected
Roof Type Tile/Clay
Total Parking Spaces 2
Building
Lot Description Sidewalks
Story 1
Lot Size Range 4000-7499 SF
Sewer Public Sewer
Water Public
Level or Stories 1 Story
Construction Status Turnkey
Others
Monthly Total Fees $441
Acceptable Financing Cash, Conventional, FHA, VA, Cash To New Loan
Listing Terms Cash, Conventional, FHA, VA, Cash To New Loan
Special Listing Condition Standard
Read Less
Want to know what your home might be worth? Contact us for a FREE valuation!

Our team is ready to help you sell your home for the highest possible price ASAP

Bought with Amanda Aviles • Keller Williams Realty
GET MORE INFORMATION





