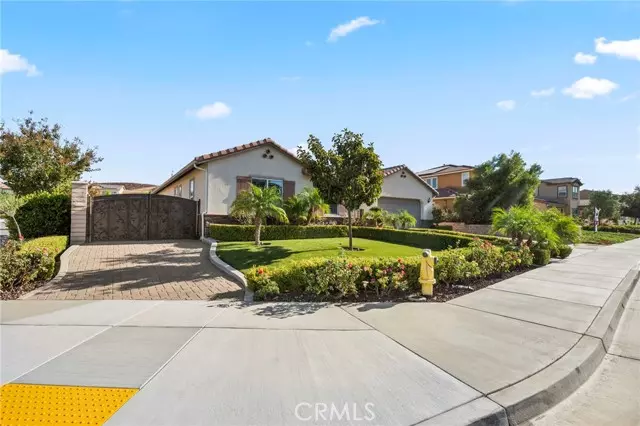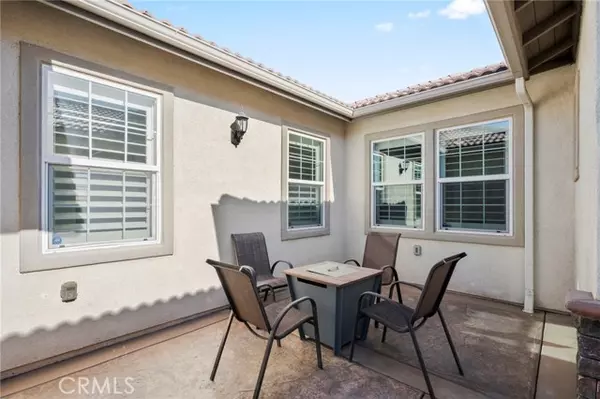$864,000
$864,900
0.1%For more information regarding the value of a property, please contact us for a free consultation.
35554 Laurel Tree Court Winchester, CA 92596
4 Beds
3 Baths
2,560 SqFt
Key Details
Sold Price $864,000
Property Type Single Family Home
Sub Type Detached
Listing Status Sold
Purchase Type For Sale
Square Footage 2,560 sqft
Price per Sqft $337
MLS Listing ID SW24223065
Sold Date 12/04/24
Style Detached
Bedrooms 4
Full Baths 2
Half Baths 1
HOA Fees $50/mo
HOA Y/N Yes
Year Built 2017
Lot Size 0.320 Acres
Acres 0.32
Property Description
Welcome to this exceptional single-story home on a spacious .32-acre corner lot, designed for luxury and privacy in the highly desirable Temecula Valley School District. This beautiful property offers RV parking with a private driveway and a 3-car garage featuring custom countertops. With 4 bedrooms equipped with built-in closet organizers, this home provides both comfort and practicality. The open floorplan connects living spaces seamlessly, highlighted by luxury vinyl plank flooring and elegant crown molding throughout. At the heart of the home is the luxury kitchen, complete with a oversized waterfall island, farmhouse sink, high-end appliances, and a layout perfect for culinary creativity. Step outside to your private oasis, with no rear neighbors for ultimate tranquility. Enjoy a full-length Alumiwood patio perfect for entertaining, complete with a built-in fireplace and outdoor kitchen. Relax in the private spa, surrounded by lush landscaping that includes mature fruit trees. This home is a rare blend of privacy, comfort, and sophisticationan entertainer's dream come true in a top-rated school district!
Welcome to this exceptional single-story home on a spacious .32-acre corner lot, designed for luxury and privacy in the highly desirable Temecula Valley School District. This beautiful property offers RV parking with a private driveway and a 3-car garage featuring custom countertops. With 4 bedrooms equipped with built-in closet organizers, this home provides both comfort and practicality. The open floorplan connects living spaces seamlessly, highlighted by luxury vinyl plank flooring and elegant crown molding throughout. At the heart of the home is the luxury kitchen, complete with a oversized waterfall island, farmhouse sink, high-end appliances, and a layout perfect for culinary creativity. Step outside to your private oasis, with no rear neighbors for ultimate tranquility. Enjoy a full-length Alumiwood patio perfect for entertaining, complete with a built-in fireplace and outdoor kitchen. Relax in the private spa, surrounded by lush landscaping that includes mature fruit trees. This home is a rare blend of privacy, comfort, and sophisticationan entertainer's dream come true in a top-rated school district!
Location
State CA
County Riverside
Area Riv Cty-Winchester (92596)
Zoning SP ZONE
Interior
Interior Features Stone Counters
Cooling Central Forced Air
Fireplaces Type FP in Family Room
Equipment Dishwasher, Disposal, Microwave, Gas Oven, Gas Range
Appliance Dishwasher, Disposal, Microwave, Gas Oven, Gas Range
Laundry Inside
Exterior
Garage Spaces 3.0
Fence Vinyl
View Neighborhood
Total Parking Spaces 3
Building
Lot Description Curbs, Sidewalks
Story 1
Sewer Public Sewer
Water Public
Level or Stories 1 Story
Others
Monthly Total Fees $317
Acceptable Financing Cash, Conventional, Exchange, FHA, VA, Cash To New Loan
Listing Terms Cash, Conventional, Exchange, FHA, VA, Cash To New Loan
Special Listing Condition Standard
Read Less
Want to know what your home might be worth? Contact us for a FREE valuation!

Our team is ready to help you sell your home for the highest possible price ASAP

Bought with Courtney Cameron • Real Broker
GET MORE INFORMATION





