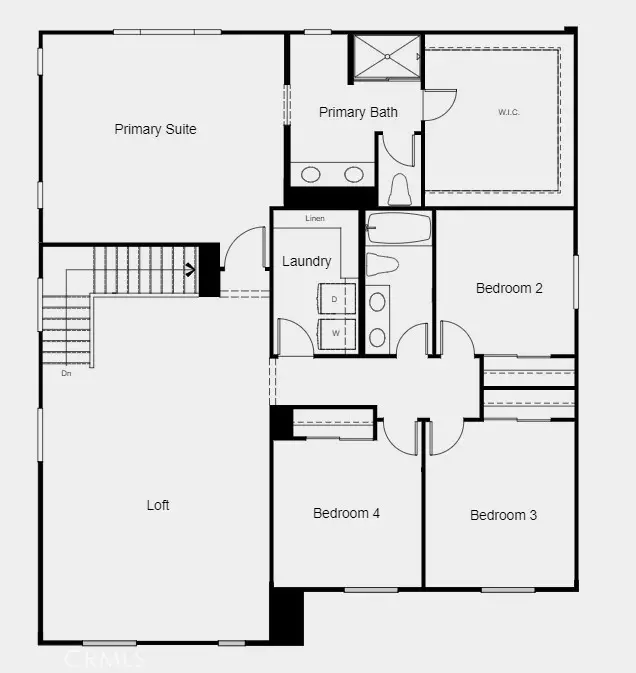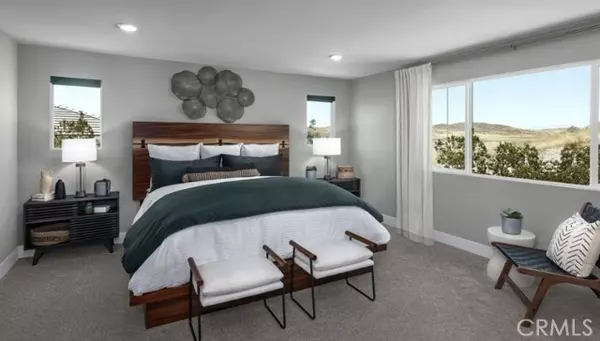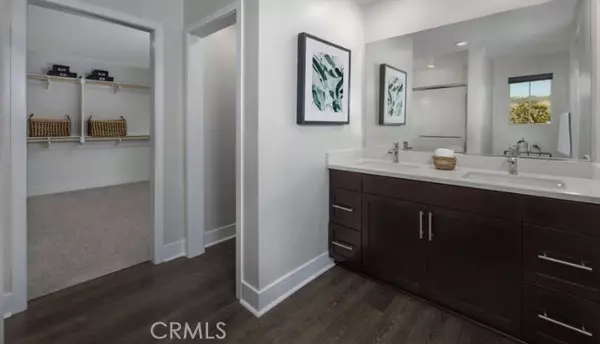$770,640
$739,990
4.1%For more information regarding the value of a property, please contact us for a free consultation.
33184 Rusty Court French Valley, CA 92596
5 Beds
3 Baths
3,008 SqFt
Key Details
Sold Price $770,640
Property Type Single Family Home
Sub Type Detached
Listing Status Sold
Purchase Type For Sale
Square Footage 3,008 sqft
Price per Sqft $256
MLS Listing ID EV24118721
Sold Date 12/17/24
Style Detached
Bedrooms 5
Full Baths 3
HOA Fees $152/mo
HOA Y/N Yes
Year Built 2024
Lot Size 5,323 Sqft
Acres 0.1222
Property Description
MLS#EV24118721 REPRESENTATIVE PHOTOS ADDED. December Completion! The stunning Plan 8 at Rosa at Siena welcomes you with a covered porch leading into the heart of the home, featuring a large gathering room that opens to the dining room. The first floor also boasts a spacious kitchen with a cozy island, double stainless-steel sink, quartz countertops, walk-in pantry, and shaker-style cabinets, alongside a first-floor bedroom, flex space, and full bath. Upstairs, the primary suite offers a very spacious walk-in closet, large walk-in shower, double vanity, and enclosed water closet. A large bonus loft off the landing, three additional bedrooms, and a laundry room complete the second floor. Home amenities include energy-efficient appliances, a two-car attached garage, LED lighting, and whole-home air filtration. Design upgrades included: quartz countertops, upgraded flooring and kitchen backsplash.
MLS#EV24118721 REPRESENTATIVE PHOTOS ADDED. December Completion! The stunning Plan 8 at Rosa at Siena welcomes you with a covered porch leading into the heart of the home, featuring a large gathering room that opens to the dining room. The first floor also boasts a spacious kitchen with a cozy island, double stainless-steel sink, quartz countertops, walk-in pantry, and shaker-style cabinets, alongside a first-floor bedroom, flex space, and full bath. Upstairs, the primary suite offers a very spacious walk-in closet, large walk-in shower, double vanity, and enclosed water closet. A large bonus loft off the landing, three additional bedrooms, and a laundry room complete the second floor. Home amenities include energy-efficient appliances, a two-car attached garage, LED lighting, and whole-home air filtration. Design upgrades included: quartz countertops, upgraded flooring and kitchen backsplash.
Location
State CA
County Riverside
Area Riv Cty-Winchester (92596)
Zoning Residentia
Interior
Interior Features Pantry, Recessed Lighting
Heating Natural Gas
Cooling Central Forced Air
Flooring Carpet, Laminate
Equipment Dishwasher, Disposal, Microwave, Gas Stove, Gas Range
Appliance Dishwasher, Disposal, Microwave, Gas Stove, Gas Range
Exterior
Parking Features Direct Garage Access
Garage Spaces 2.0
Pool Community/Common
Utilities Available Cable Available, Electricity Connected, Natural Gas Connected, Water Connected
Total Parking Spaces 2
Building
Story 2
Lot Size Range 4000-7499 SF
Sewer Public Sewer
Water Public
Architectural Style Craftsman, Craftsman/Bungalow
Level or Stories 2 Story
Others
Monthly Total Fees $152
Acceptable Financing Cash, Conventional, FHA, VA
Listing Terms Cash, Conventional, FHA, VA
Special Listing Condition Standard
Read Less
Want to know what your home might be worth? Contact us for a FREE valuation!

Our team is ready to help you sell your home for the highest possible price ASAP

Bought with Sarah Drago • United One Realty
GET MORE INFORMATION





