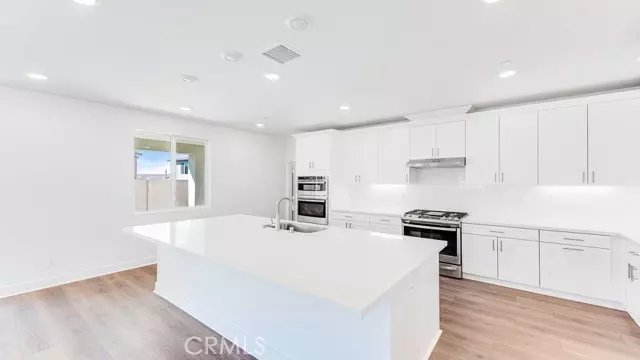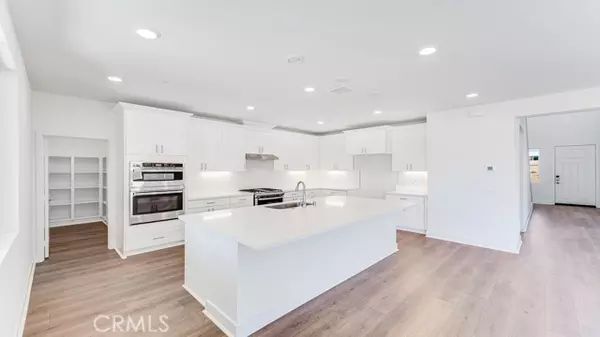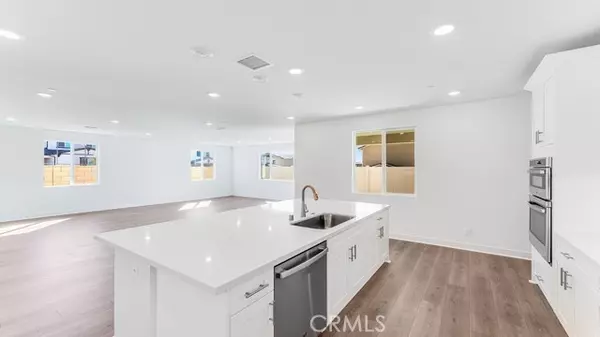$750,000
$791,990
5.3%For more information regarding the value of a property, please contact us for a free consultation.
33075 Noir Avenue French Valley, CA 92596
5 Beds
4 Baths
3,261 SqFt
Key Details
Sold Price $750,000
Property Type Single Family Home
Sub Type Detached
Listing Status Sold
Purchase Type For Sale
Square Footage 3,261 sqft
Price per Sqft $229
MLS Listing ID EV24148495
Sold Date 12/20/24
Style Detached
Bedrooms 5
Full Baths 3
Half Baths 1
Construction Status Under Construction
HOA Fees $152/mo
HOA Y/N Yes
Year Built 2024
Lot Size 6,544 Sqft
Acres 0.1502
Property Description
MLS# EV24148495 Ready Now! Welcome to the two-story Plan 12 at Viola at Siena! Step onto your private covered front porch and imagine sipping a warm beverage on a cool morning. The homes heart is a great room opening to the dining room and kitchen, with a large island and walk-in pantry. Slide open the glass doors to a covered outdoor living area, perfect for entertaining or hosting the Superbowl! With 5 bedrooms and first-floor flex space, Plan 12 ensures comfort for guests and family. Upstairs, a spacious loft is ideal for a playroom, study, or den. The primary suite, separated by the loft for privacy, features a soaking tub, walk-in shower, dual vanities, and two walk-in closets. The upper floor also includes a laundry room and full bath. A three-car garage offers ample storage. Design upgrades include: quartz countertops.
MLS# EV24148495 Ready Now! Welcome to the two-story Plan 12 at Viola at Siena! Step onto your private covered front porch and imagine sipping a warm beverage on a cool morning. The homes heart is a great room opening to the dining room and kitchen, with a large island and walk-in pantry. Slide open the glass doors to a covered outdoor living area, perfect for entertaining or hosting the Superbowl! With 5 bedrooms and first-floor flex space, Plan 12 ensures comfort for guests and family. Upstairs, a spacious loft is ideal for a playroom, study, or den. The primary suite, separated by the loft for privacy, features a soaking tub, walk-in shower, dual vanities, and two walk-in closets. The upper floor also includes a laundry room and full bath. A three-car garage offers ample storage. Design upgrades include: quartz countertops.
Location
State CA
County Riverside
Area Riv Cty-Winchester (92596)
Interior
Interior Features Pantry, Recessed Lighting
Cooling Central Forced Air
Flooring Carpet, Laminate
Equipment Dishwasher, Disposal, Microwave, Gas Range
Appliance Dishwasher, Disposal, Microwave, Gas Range
Laundry Inside
Exterior
Parking Features Direct Garage Access
Garage Spaces 3.0
Pool Community/Common
Utilities Available Cable Connected, Electricity Connected, Natural Gas Connected, Water Connected
Total Parking Spaces 3
Building
Story 2
Lot Size Range 4000-7499 SF
Sewer Public Sewer
Water Public
Architectural Style Traditional
Level or Stories 2 Story
New Construction 1
Construction Status Under Construction
Others
Monthly Total Fees $152
Acceptable Financing Cash, Conventional, FHA, VA
Listing Terms Cash, Conventional, FHA, VA
Special Listing Condition Standard
Read Less
Want to know what your home might be worth? Contact us for a FREE valuation!

Our team is ready to help you sell your home for the highest possible price ASAP

Bought with Chen Hu • Signature One Realty Group, Inc
GET MORE INFORMATION





